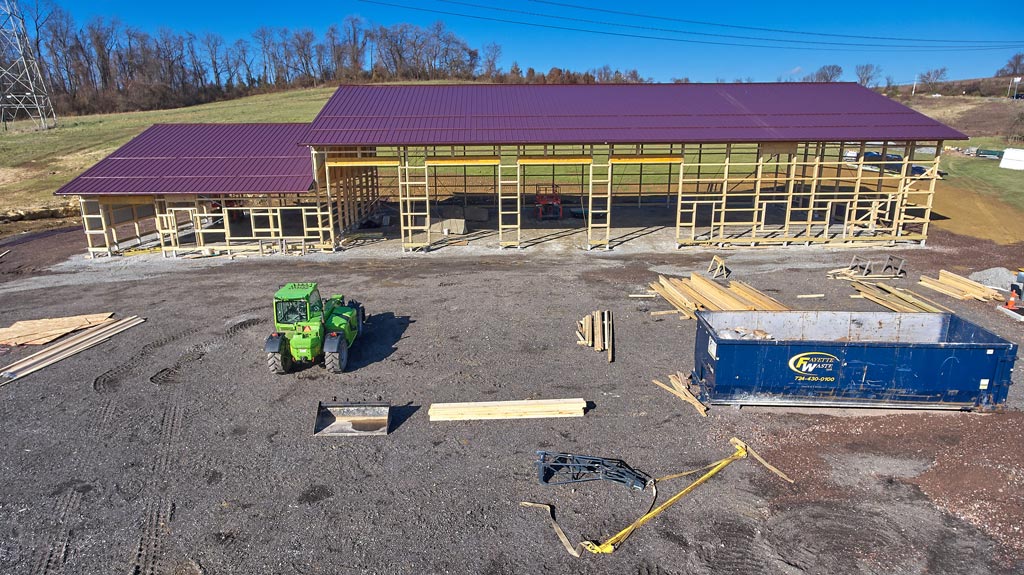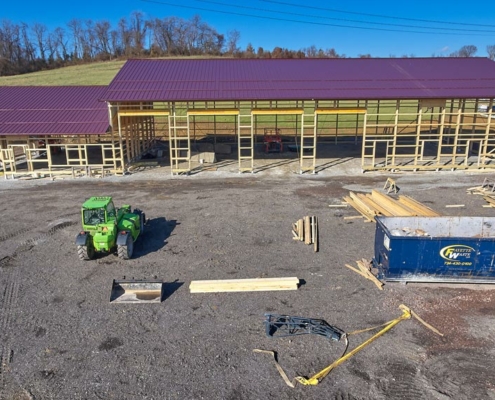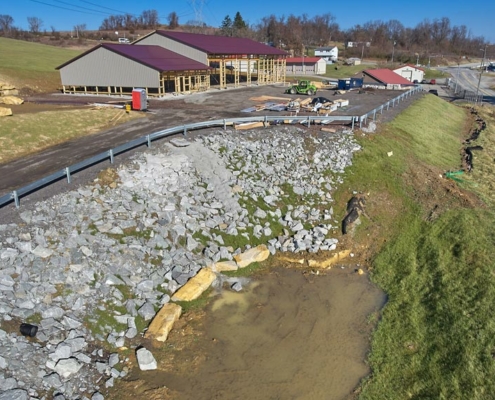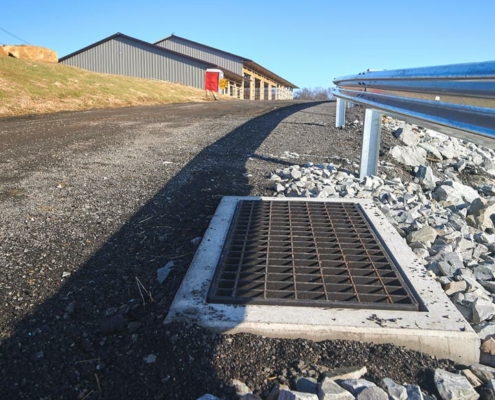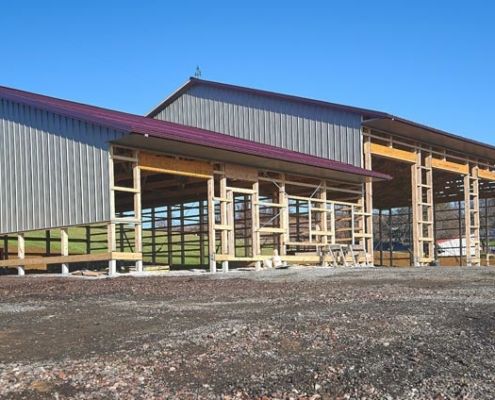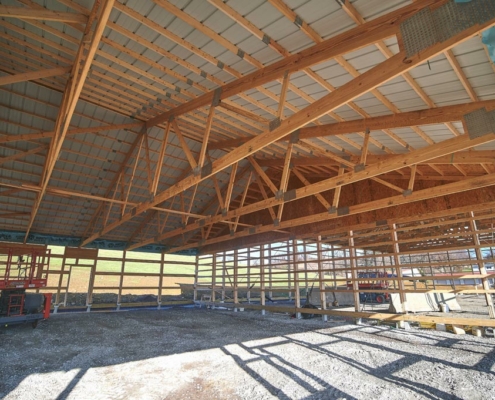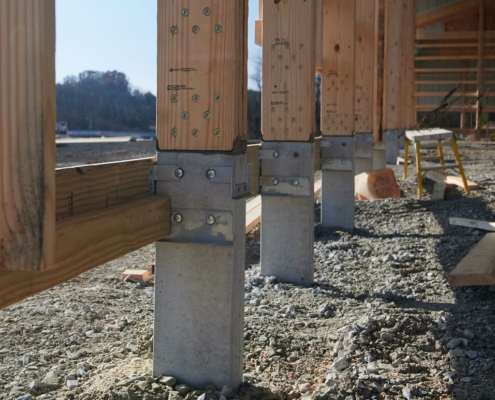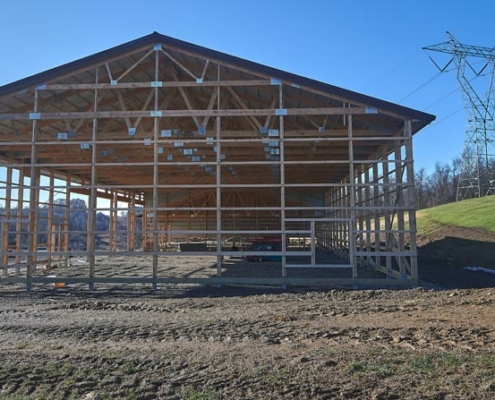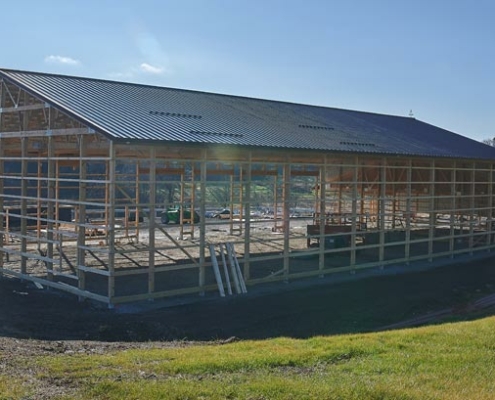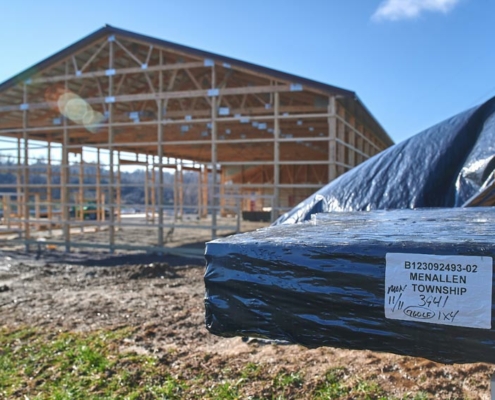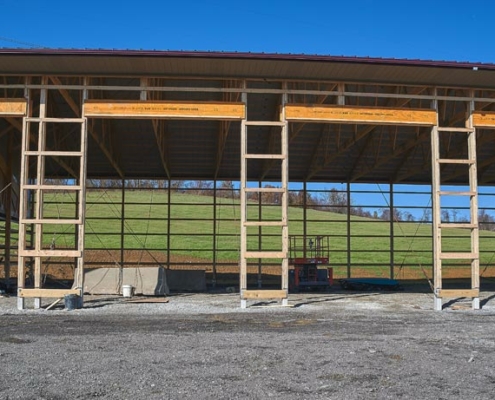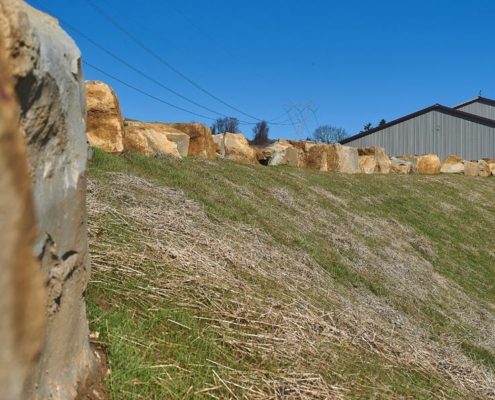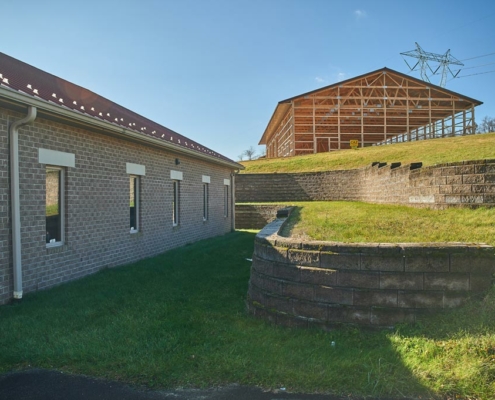The Fire Department will have three huge bays with 14’ high garage doors to be able to pull the trucks in and out easily. Concreted floors will be 8” thick to take care of weighty equipment and drains to route liquids. A training room will give a much needed area to discuss new ideas in rescue, briefings or multi media presentations. The full kitchen will surely cook some spicy hot chili to make sure our first responders are fueled up and energized. Gear rooms will flank storage areas, bathrooms with showers and rinse stations all under a spanning mezzanine. This is going to be an incredible facility with radiant heating in the floor, spacious ingress and egress and room to store equipment. Menallen Township services will be able to share the space and information about their jobs. This is an incredible expanse and the Township Supervisors are excited and challenged with the difficulties of manifesting this undertaking.
“Everything has been done by the book”, said John Yantko. The building was designed and built by Morton Buildings, who have a legacy of excellence. The layout and materials are all designed with strength to last. Tim tool time Taylor would look at the early stages of this building and give the a oo oooh ooh sign off of quality craftsmanship and material selection.
With all kidding aside this is a fantastic structure that will unify needed services that are getting harder and harder to replenish with new people. It’s a tough job out there for our first responders and having a place for them that’s new, warm, dry, comfortable, efficient and smart may assist in easing some of these burdens and possibly assist with recruiting.
#menallentwp, #publicsafetybuildingmenallentwp, #menallentwpfirstresponders,

